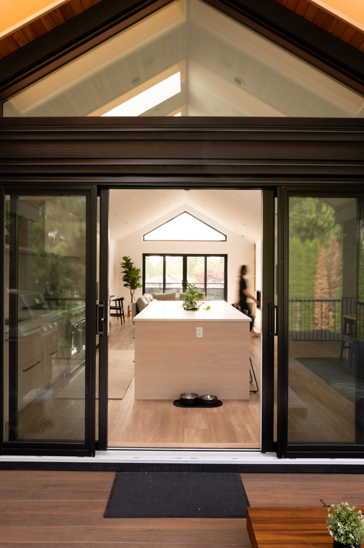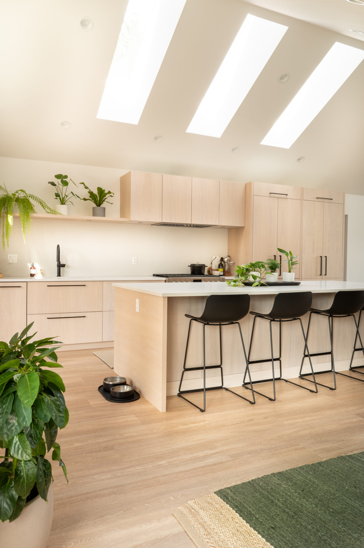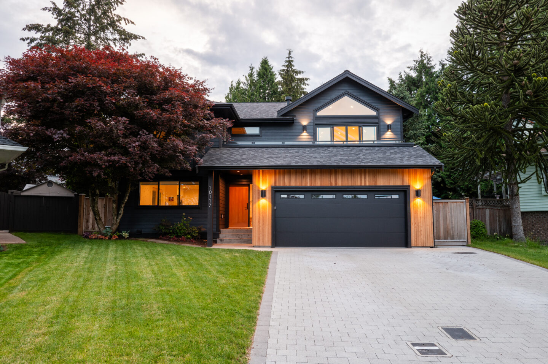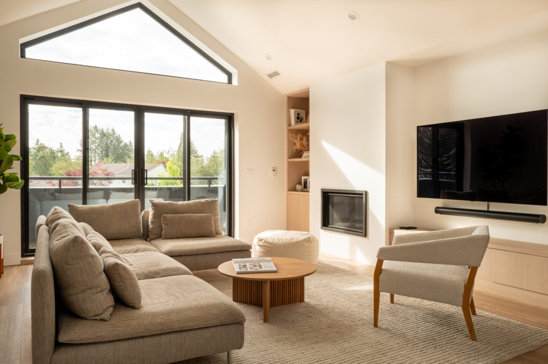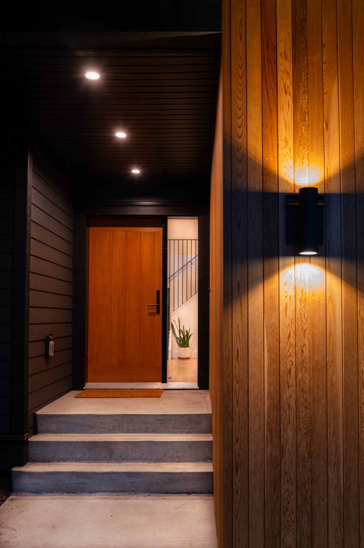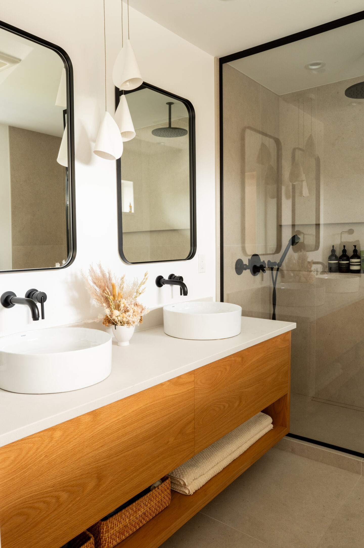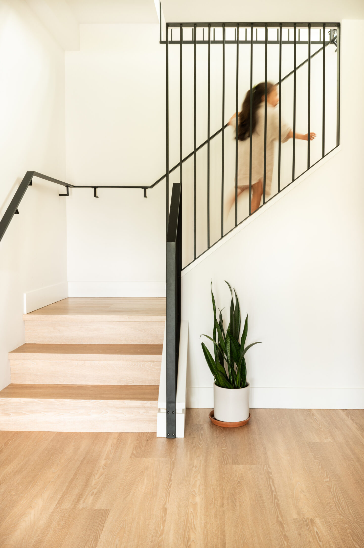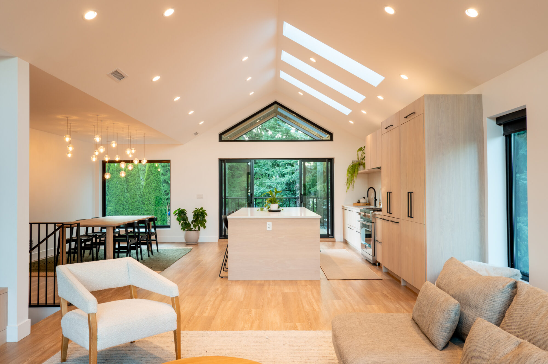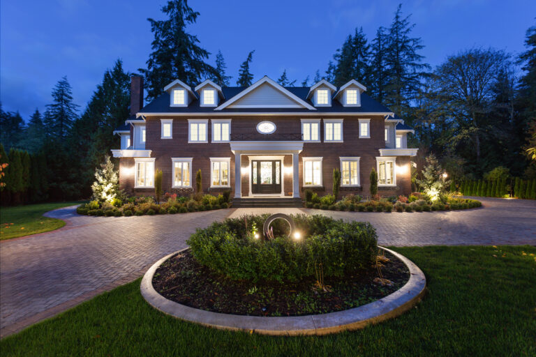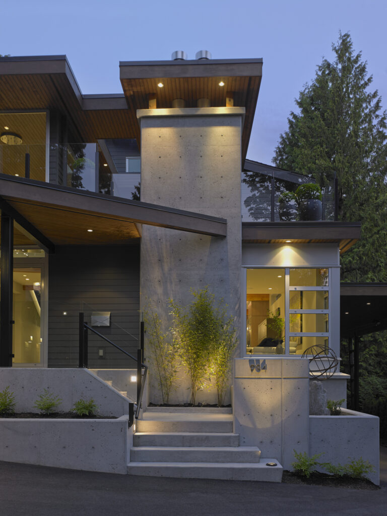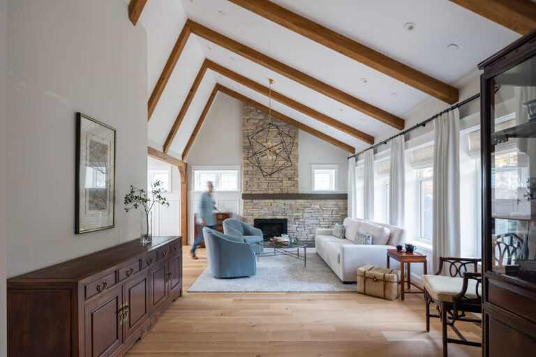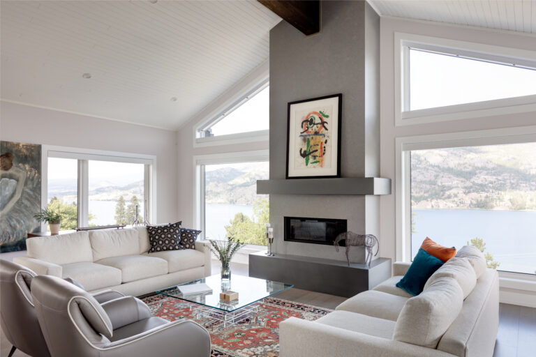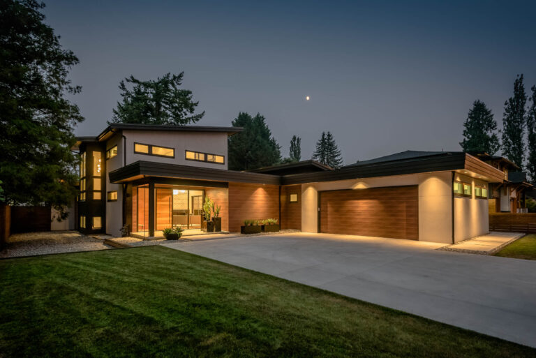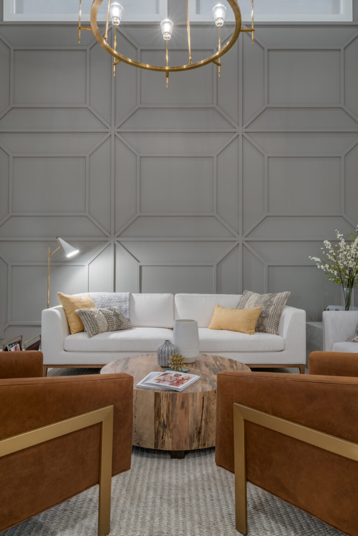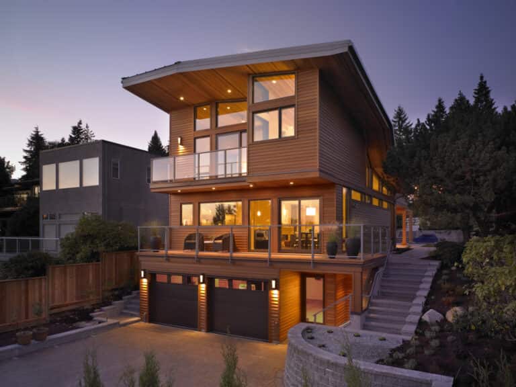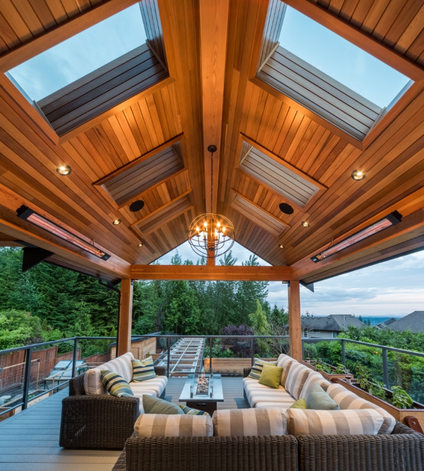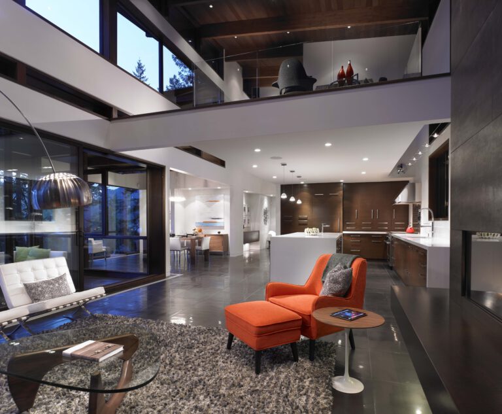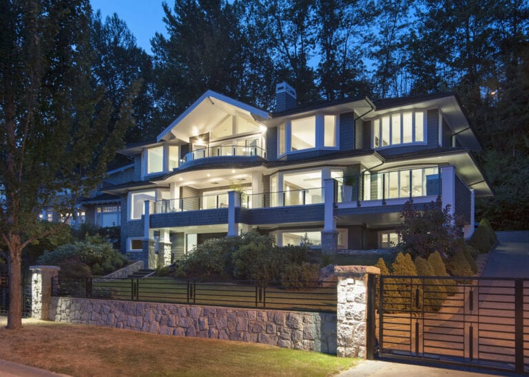Design Team: Morgan Weldrick
Construction: My House Design Build
Project Type: Home Renovation
Location: Surrey
National Awards for Housing Excellence Finalist 2025
Georgie Awards Winner 2025
HAVAN Awards for Housing Excellence Winner 2025
hygge hus is a custom multigenerational renovation designed to support both a young family and aging parents within a single, cohesive home. With an emphasis on accessibility, sustainability, and comfort, the design balances function and style while meeting the evolving needs of each generation.
The ground-floor suite is purpose-built for aging in place, featuring a private 3-bedroom, 2-bath layout with its own entrance, laundry, and mudroom. Thoughtful accessibility features include wide hallways, a walk-in shower with grab bars, and barrier-free transitions. A covered patio off the primary suite offers a quiet outdoor retreat. To ensure comfort and privacy, the suite incorporates high-performance HVAC (cold-climate heat pump + HRV) and advanced soundproofing with staggered studs and Rockwool insulation.
Upstairs, the young family enjoys an open-concept 3-bedroom layout anchored by a repositioned kitchen that connects directly to the rear yard. A vaulted ceiling, skylights, and a covered deck off the kitchen enhance natural light and indoor-outdoor flow, creating a bright and livable space year-round.
Certified BC Step Code Platinum and Net Zero Ready, the home is built with energy efficiency at its core. Features include triple-glazed passive-certified windows, high-density foam insulation, thermal bucks, a tankless water heater, 200-amp electrical service, and an EV charger. The exterior blends aesthetics and practicality with cedar and Hardie siding at the front, and durable vinyl cladding on the remaining elevations.
